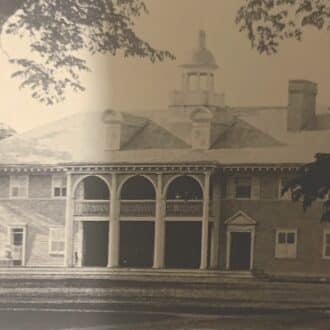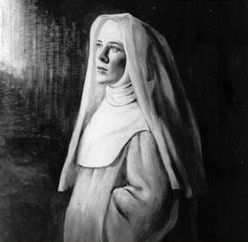
The Fitzpatrick Main Stage
Historic buildings are beautiful, storied, and often filled with unique traits or unusual design. This can certainly be said of Berkshire Theatre Group’s Fitzpatrick Main Stage (formerly the Berkshire Playhouse) located in the equally historic and picturesque town of Stockbridge, MA. Famous actors and actresses of both stage and screen have tread the boards during the past 90 years of production history. Everything from comedies and classics, musicals and murder mysteries have graced the stage. Each world created by a team of designers.
The Fitzpatrick Main Stage is more than a theatre. Originally designed as the Stockbridge Casino, it was a place for family entertainment complete with tennis courts, a library, a billiard room, parlor rooms, and a small stage for theatricals and variety performances. Eventually, the Casino closed due to a lack of members and was sold to the Three Arts Society. Plank by plank it was moved from Main Street to its current home at the bottom of Yale Hill Road. Thus the Berkshire Playhouse was born.
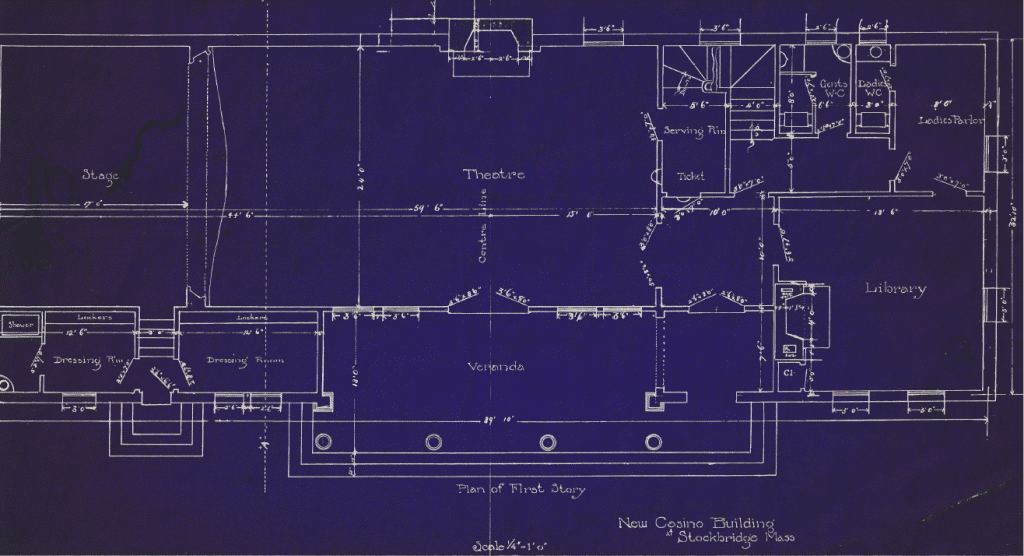
Plans for the First Floor Layout of the Stockbridge Casino
It was renovated in 1927 into a full working theatre. While there have been numerous renovations throughout the years, much of the original architecture designed by McKim, Mead & White remains. Ann G. Wrightson, lighting designer for Heartbreak House and myriad other plays with Berkshire Theatre says, “I love how the architecture looks, it has a beautiful silhouette, but interiorly it can be somewhat challenging. But that just forces you as a designer to be even more thoughtful about how you tell your story.”
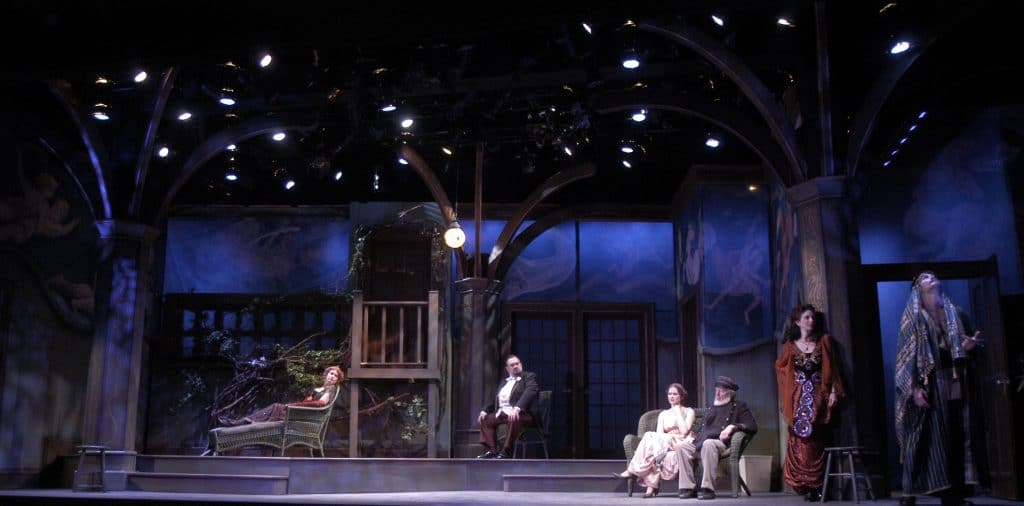
Cast of Heartbreak House, 2004. Photo by Kevin Sprague.
Both in the auditorium and onstage there are many quirks that distinguish The Fitzpatrick Main Stage from a typical proscenium theatre. Wilson Chin, scenic designer for BTG’s 2018 production of The Petrified Forest noted:
The Main Stage definitely has some unusual features that are challenging as well as inspiring. Most noticeably, there are two big columns in the middle of the stage…I wanted to incorporate the columns into the design, but in a way that was unexpectedly asymmetrical…The end result was a set design that felt very off-center and dynamic. In fact, standing on that set was a little disorienting because it was hard to tell where the center was, or the edge of the stage or the proscenium.
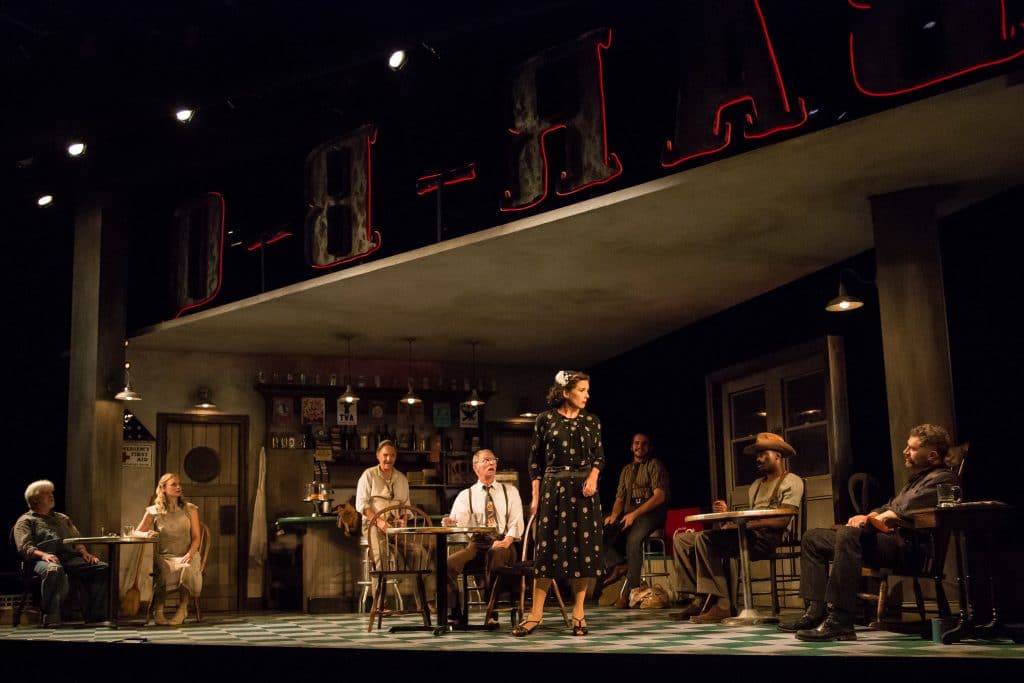
Cast of The Petrified Forest, 2018. Photo by Emma K. Rothenberg-Ware.
The columns onstage have a 1’ x 1’ footprint and rest approximately 12’ from the center of the proscenium arch on both stage left and stage right. The decision to hide or incorporate the columns is one every designer must make, and has led to some stunning and creative sets throughout the years.
Another challenge facing designers is the height of the audience relative to the height of the stage. This offers a unique challenge to lighting designers, as described by Matthew Adelson, a lighting designer who has worked with BTG on over 27 shows, including Amadeus (2006) and Talley’s Folly (2003), “Unless you’re sitting in the balcony, you don’t really see the stage floor directly. The height of the stage is quite high and the audience in the orchestra doesn’t have a strong rake to the floor. You’re looking up at the actor and not directly at them or down on them.”
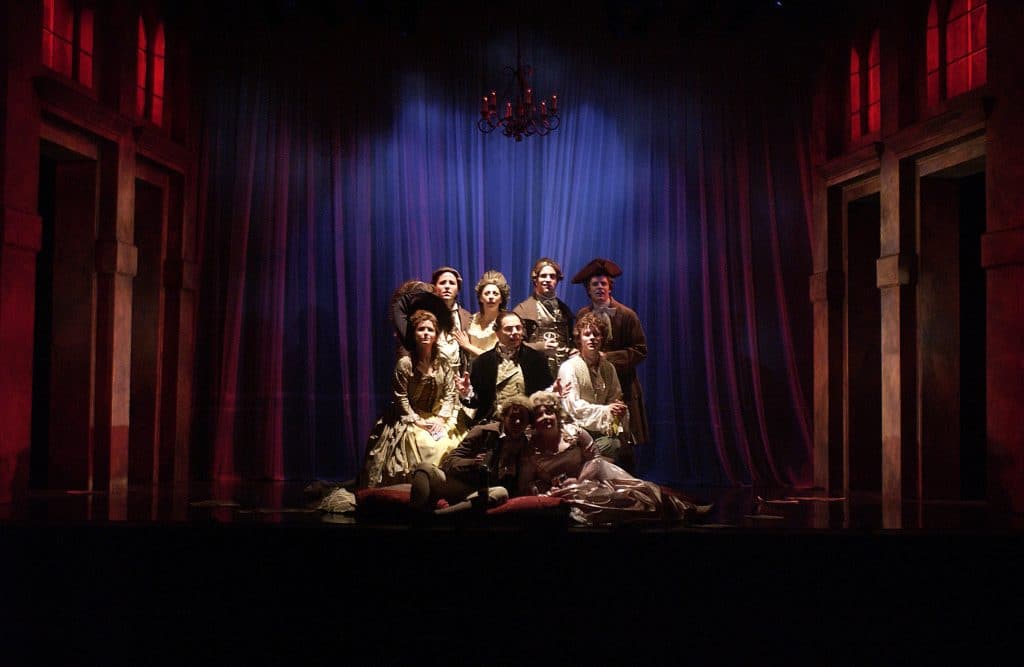
Cast of Amadeus, 2006. Photo by Kevin Sprague.
Designers must also factor in the height of the grid (an open floor above the stage which allows for equipment to be rigged, reached, maintained, and inspected) relative to the floor actually changes depending on if you are upstage or downstage. Adelson states:
The grid is relatively low…so the height between the actors and the actual lights is relatively low…it’s just a unique relationship…Even if borders are put in to mask the instruments, you always see some of it. So you have to be aware that the physical equipment is in the same world as the sets and the actors.
Each set and lighting design must find a way to incorporate, hide, or harmonize with the lights. Of his Petrified Forest design, Wilson Chin states, “I love the ceiling we made for The Petrified Forest…It compressed the room as low as possible to create a mounting dramatic tension, and it created a sense of flat, desert landscape that felt like Edward Hopper meets Arizona highway.”
Distinctive and inspired designs have adorned the Fitzpatrick Main Stage for 90 years. Each designer has enriched the legacy of the theatre, and embraced the challenges presented. Exhilarating, innovative, and inspired works are sure to continue throughout the next 90 years of productions at Berkshire Theatre Group’s Fitzpatrick Main Stage.
